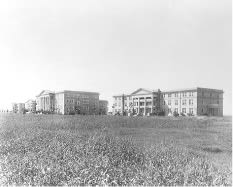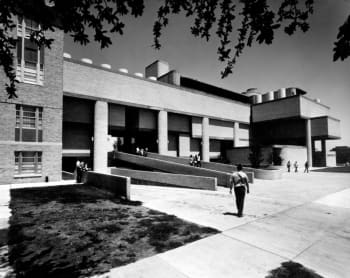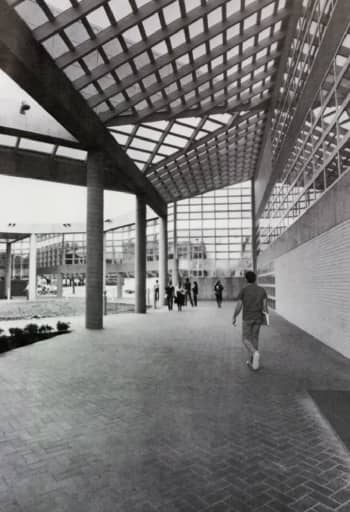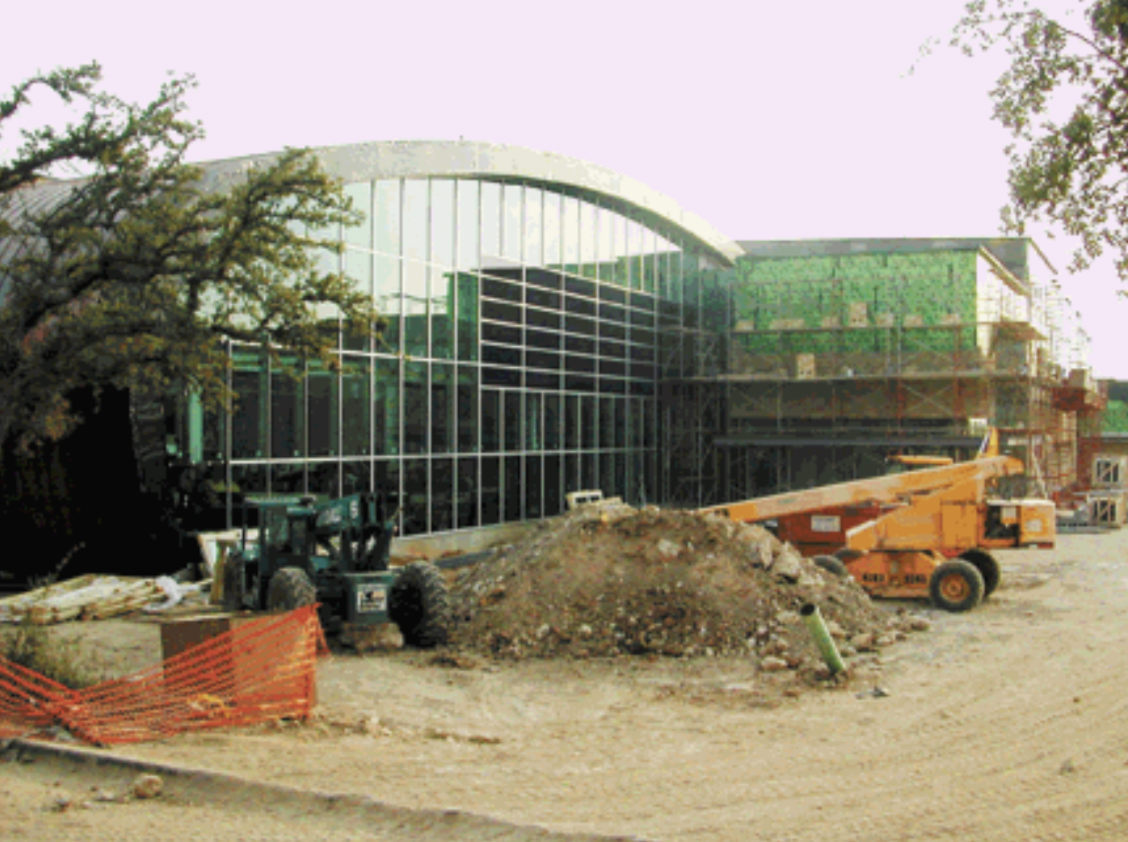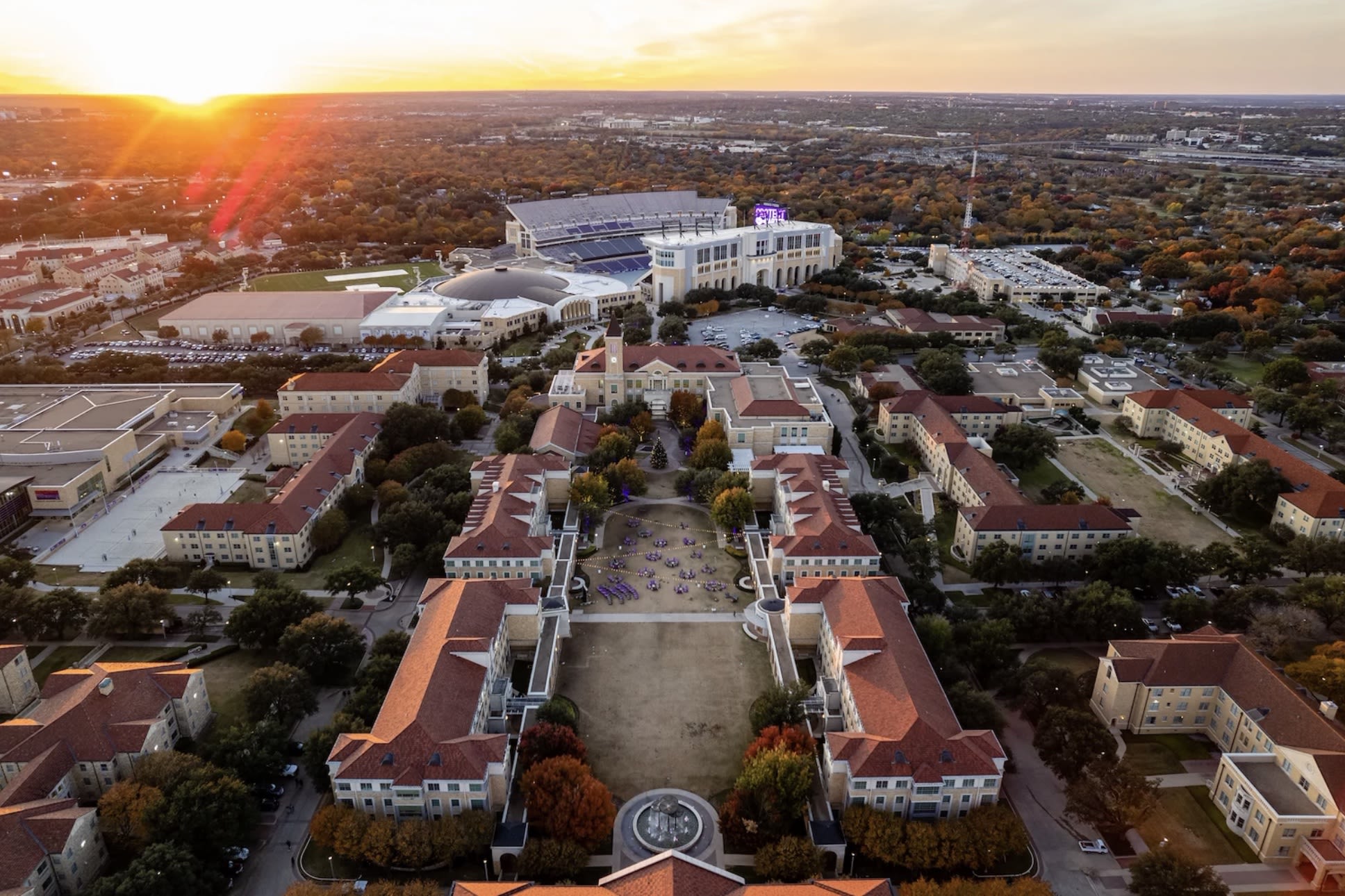The construction of Fort Worth's first college
By Miller Kerr
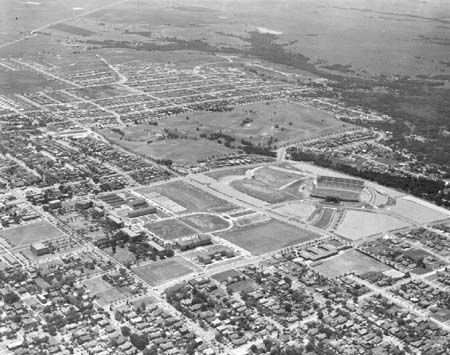
TCU’s campus started with a dream and sketch of 10 buildings.
After a fire destroyed campus in the spring of 1910, the city of Fort Worth enticed the college to bring the campus to Cowtown from Waco.
That summer, the city granted $200,000 to build TCU. Surrounded by neighborhoods, the new campus began construction on 50 acres of land.
Administration building cornerstone ceremony in 1911 (Courtesy of TCU Archives)
Administration building cornerstone ceremony in 1911 (Courtesy of TCU Archives)
“The buildings were functional, but not architecturally significant,” said Don Mills, Chancellor of Student Affairs in 1969.
He recalled that the campus was unattractive as TCU yellow brick covered the campus with minimal landscaping.
Bird's-eye view of the TCU campus, as drawn by the architect (Courtesy of TCU)
Bird's-eye view of the TCU campus, as drawn by the architect (Courtesy of TCU)
Campus Layout
Early campus, (l. to r.) Goode Hall, Clark Hall, the Administration Building, and Jarvis Hall (Courtesy of TCU Archives)
Early campus, (l. to r.) Goode Hall, Clark Hall, the Administration Building, and Jarvis Hall (Courtesy of TCU Archives)
Early campus, (l. to r.) Goode Hall, Clark Hall, the Administration Building, and Jarvis Hall (Courtesy of TCU Archives)
Early campus, (l. to r.) Goode Hall, Clark Hall, the Administration Building, and Jarvis Hall (Courtesy of TCU Archives)
Early campus, (l. to r.) Goode Hall, Clark Hall, the Administration Building, and Jarvis Hall (Courtesy of TCU Archives)
Early campus, (l. to r.) Goode Hall, Clark Hall, the Administration Building, and Jarvis Hall (Courtesy of TCU Archives)
Early campus, (l. to r.) Goode Hall, Clark Hall, the Administration Building, and Jarvis Hall (Courtesy of TCU Archives)
Early campus, (l. to r.) Goode Hall, Clark Hall, the Administration Building, and Jarvis Hall (Courtesy of TCU Archives)
Early campus, (l. to r.) Goode Hall, Clark Hall, the Administration Building, and Jarvis Hall (Courtesy of TCU Archives)
Early campus, (l. to r.) Goode Hall, Clark Hall, the Administration Building, and Jarvis Hall (Courtesy of TCU Archives)
Early campus, (l. to r.) Goode Hall, Clark Hall, the Administration Building, and Jarvis Hall (Courtesy of TCU Archives)
Early campus, (l. to r.) Goode Hall, Clark Hall, the Administration Building, and Jarvis Hall (Courtesy of TCU Archives)
Early campus, (l. to r.) Goode Hall, Clark Hall, the Administration Building, and Jarvis Hall (Courtesy of TCU Archives)
Early campus, (l. to r.) Goode Hall, Clark Hall, the Administration Building, and Jarvis Hall (Courtesy of TCU Archives)
The administration building has moved three times among TCU’s campus.
In 1911, Reed Hall served as the administration building for 50 years.
Following, Sadler Hall became the administration building until 2020 when The Harrison took over. It houses the Chancellor and executive leadership of the university.
Since 1960, Reed Hall has served many purposes.
After its renovation in 2010, Reed Hall houses academic facilities for AddRan College of Liberal Arts.
Before Sadler Hall was built in 1960, a men’s dormitory stood there as the fourth building on campus. The four-story structure was built in place of Clark Hall costing $1.2 million.
Once the administrative offices left, Sadler Hall became home to the John V. Roach Honors College, TCU Global, and many other offices, classrooms, and student lounges.
After Sadler Hall took its new position on campus, Clark Hall moved south.
Clark Hall, Goode Hall and Jarvis Hall were the first residential halls on TCU’s campus.
Jarvis Hall was originally a female residence hall. It housed men for one year during the 1954 school year until women moved back in the following school year.
In the 1940s, two residence halls, Foster Hall and Waits Hall, were built to house girls.
For the men, four dormitories were built Tom Brown Hall, the Wright Building, Milton Hall and Moncrief Hall.
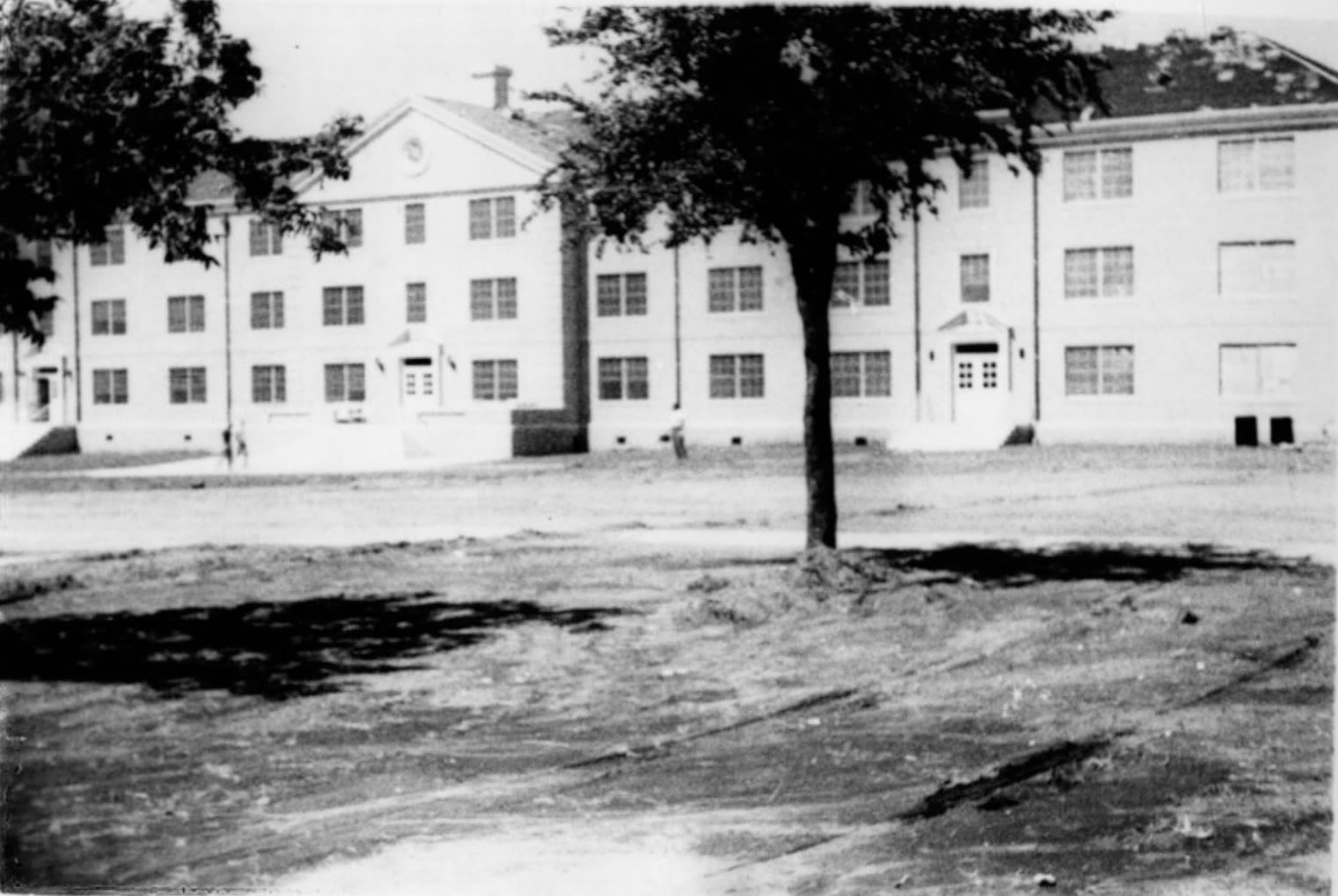
Originally, Tom Brown Hall and the Wright Building were parallel to each other. After their demolishment, the Tom Brown/Pete Wright Commons was built.
“This was the first building where we were really consciously trying to create a community,” Mills said.
Don Mills, former Chancellor of Student Affairs (Courtesy of TCU)
Don Mills, former Chancellor of Student Affairs (Courtesy of TCU)
Don Mills served as project director on the Tom Brown Pete Wright Hall as well as the Rickel Building, Campus Commons and the first round of housing renovations.
After a study revealed students wanted more privacy in their residence halls, renovations began in the 90s starting with Foster Hall.
When it was time to renovate Jarvis Hall, the costs were too high to meet ADA requirements for a residence hall. Jarvis then became an academic building in 2008.
On east campus, the Winston-Scott Hall of Science was built in 1952. The only building on campus named after two faculty members. It houses all the sciences in one building for the first time in over thirty years.
All laboratory sciences were taught in the Administrative Building when the new campus opened. As each science program grew, the departments were scattered throughout campus.
Sid W. Richardson started construction in 1968. The building is a maze to even veteran students who are studying the physical sciences.
“I’ve been here 50 plus years, and I still can get lost in that building,” Mills said.
Paul M. Rudolph faced controversy for the design of this building, but he believed this building to be a work of art providing the school with six lecture halls.
Following the style of Sid Rich, the Bass Building was built to house the Harris School of Nursing and three departments of the AddRan College.
North, the Dan D. Rogers Hall and Charles D Tandy Hall together house students in the Neely School of Business.
Completed in 1957, the building cost $825,000. It was mainly funded by Dallas businessmen who were friends of Rogers.
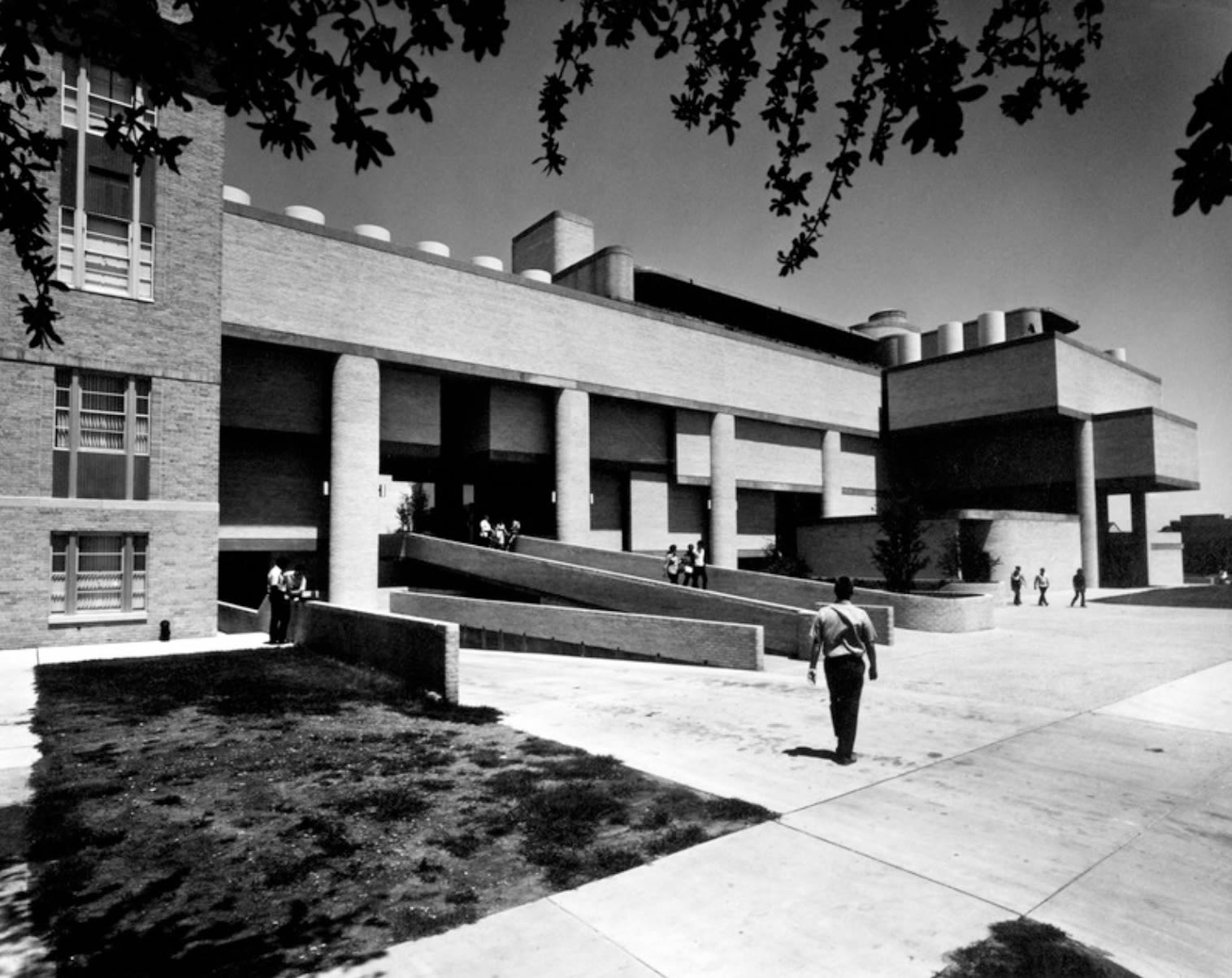

Mary Couts Burnett Library (Courtesy of TCU Archives)
Mary Couts Burnett Library (Courtesy of TCU Archives)
For 15 years after the opening of the campus, the library remained on the second floor of the Administration Building.
As student enrollment increased, there was need for a bigger space.
“In 1923, when the need seemed most critical, TCU became the recipient of a gift that would undergird the school’s financial foundation for years to come — the Mary Couts Burnett Trust,” said John Hewatt Swaim, author of Walking TCU.
With $150,000 set aside, the President decided this money would build the Mary Couts Burnett Library.
In the 1950s, the religion center was built.
The pink buildings, differing from the cream-colored brick around campus, surround the focal point of the religion center, Robert Carr Chapel.
Man directs the crane placing the steeple of the Robert Carr Chapel in 1953. (Courtesy of TCU Archives)
Man directs the crane placing the steeple of the Robert Carr Chapel in 1953. (Courtesy of TCU Archives)
Mrs. Sadler, wife of former Chancellor McGruder Ellis Sadler, conceived this vision for the chapel which resembles a New England Church. With its 137-foot spire, it can be seen from high rises across Fort Worth.
The J.M. Moudy Building for Visual Arts and Communications is of even further contrast to the rest of campus than the religion center. The buildings use of concrete and glass make for a creative design that reflects the special studies taking place inside.
Built during Dr. Tucker’s chancellorship in 1978, Moudy was initially designed to face the North to welcome people to the campus. Families living in University Place disliked this design thinking it would bring an excess of students into their neighborhood.
The building was rotated in toward the rest of campus.
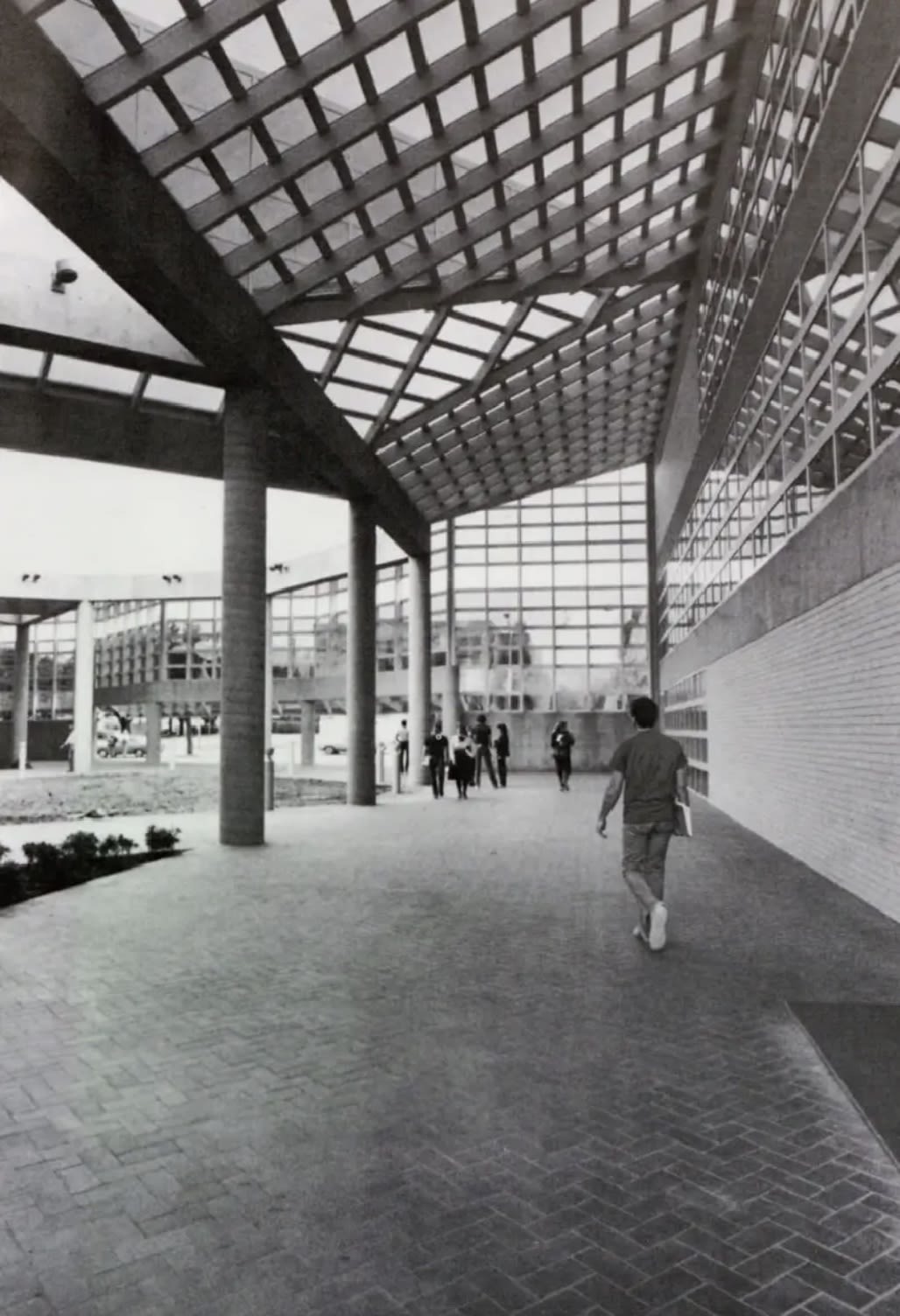
The Rickel Building for Health, Physical Education, and Recreation (Courtesy of TCU)
The Rickel Building for Health, Physical Education, and Recreation (Courtesy of TCU)
The Rickel Building for Health, Physical Education, and Recreation (Courtesy of TCU)
The Rickel Building for Health, Physical Education, and Recreation (Courtesy of TCU)
Completed in 1972, the Rickel Building for Health, Physical Education and Recreation spans 140,000 square feet.
The Rickel Center offers TCU students, faculty, staff and alumni access to state-of-the-art programs and facilities for various physical activities. The building also includes an aquatic center featuring diving and swimming pools that meet NCAA standards.
This building received a bronze medal from the International Olympic Committee for the design and opportunities available inside.
In need of a student lounge area, TCU built the Brown-Lupton Student Center in 1955. In the beginning, a cafeteria, snack bar, coffee house, and an air raid shelter filled the building.
Behind the student center laid a parking lot – the center of campus.
In conversation with trustees concerned about a lack of parking, Mills said, “We claim to be a student-centered institution. The dead center of TCU campus is a parking lot. That makes it a car centered university, not a student-centered university.”
This pitch led to the construction of the Brown-Lupton University Union housing various residential dining, the University Store, offices, study rooms and the chancellors dining room.
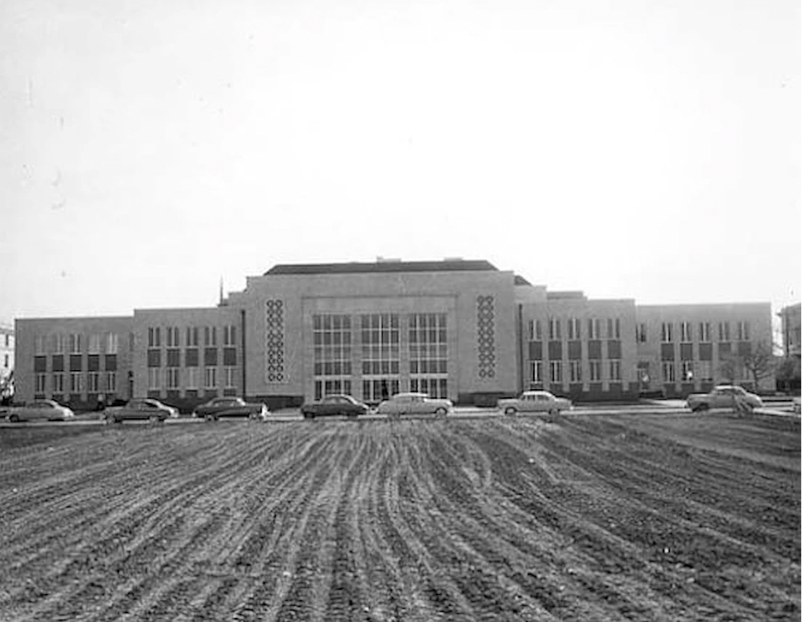
The center of campus, The Campus Commons (Courtesy of TCU)
The center of campus, The Campus Commons (Courtesy of TCU)



